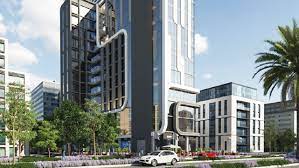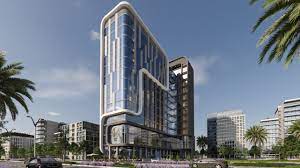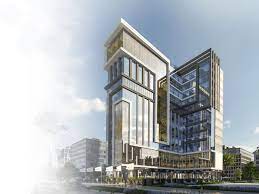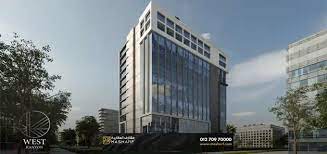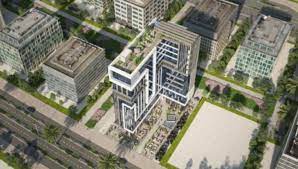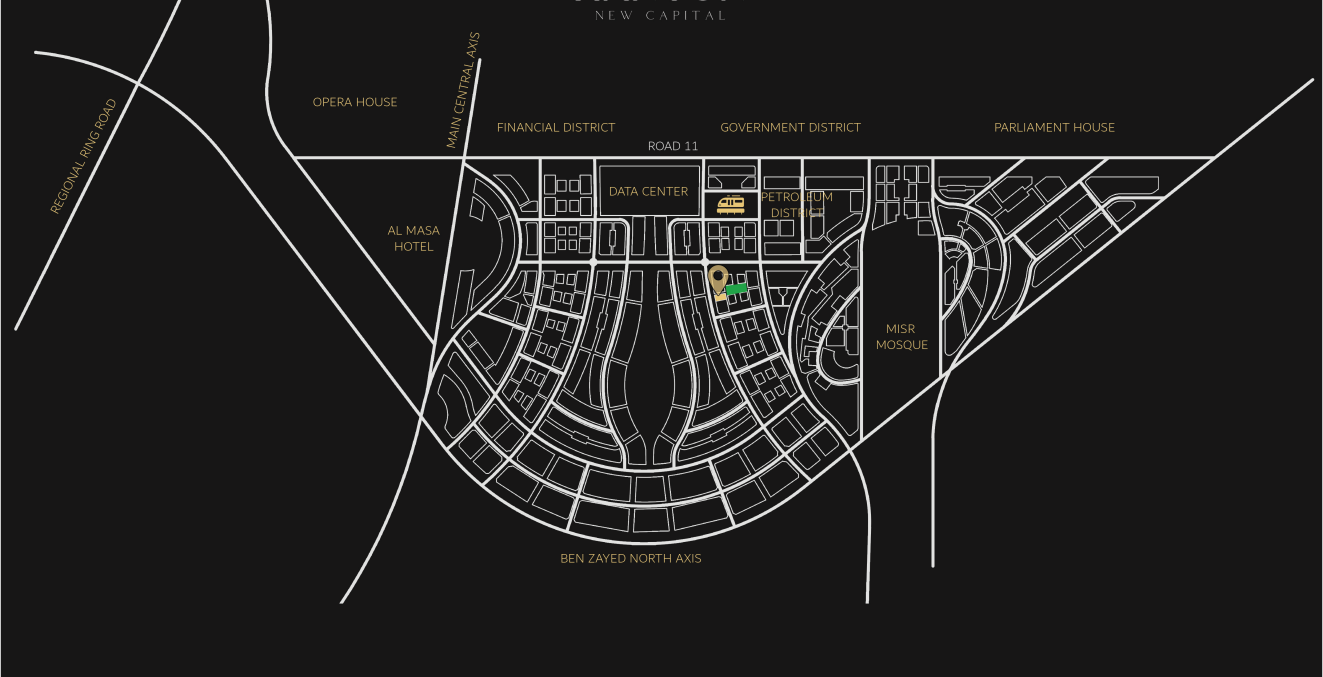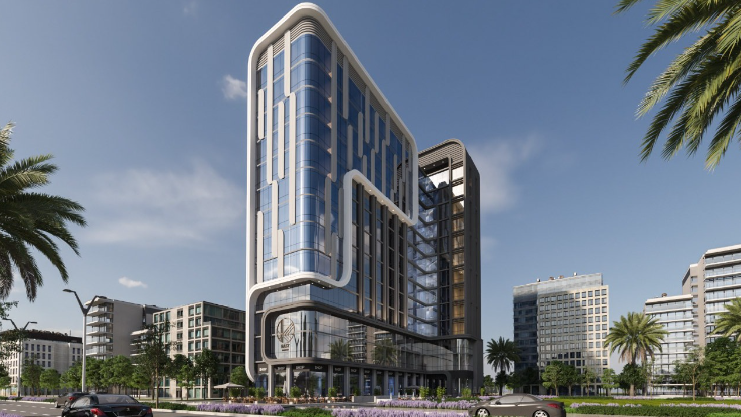
West Kanyon
West Kanyon was the latest addition to New Capital. This multi-level project, designed by Hamed Mowafy, combines retail, offices, and clinics within a 2,375 m² area. The ground floor and first two floors are dedicated to retail shops; the third and fourth are used for medical clinics; and the fifth floor to the twelfth floor are designated for offices. This ambitious project embodies sophistication and innovation in an effort to meet our client’s expectations. downloadDOWNLOAD BROCHURE
Developed By :
Deyar Misr Properties
Facilities
secretary
CCTV Cameras
Restaurant
Central air conditioning
Meeting rooms
Details
Gallery
Master Plan
View on Map
