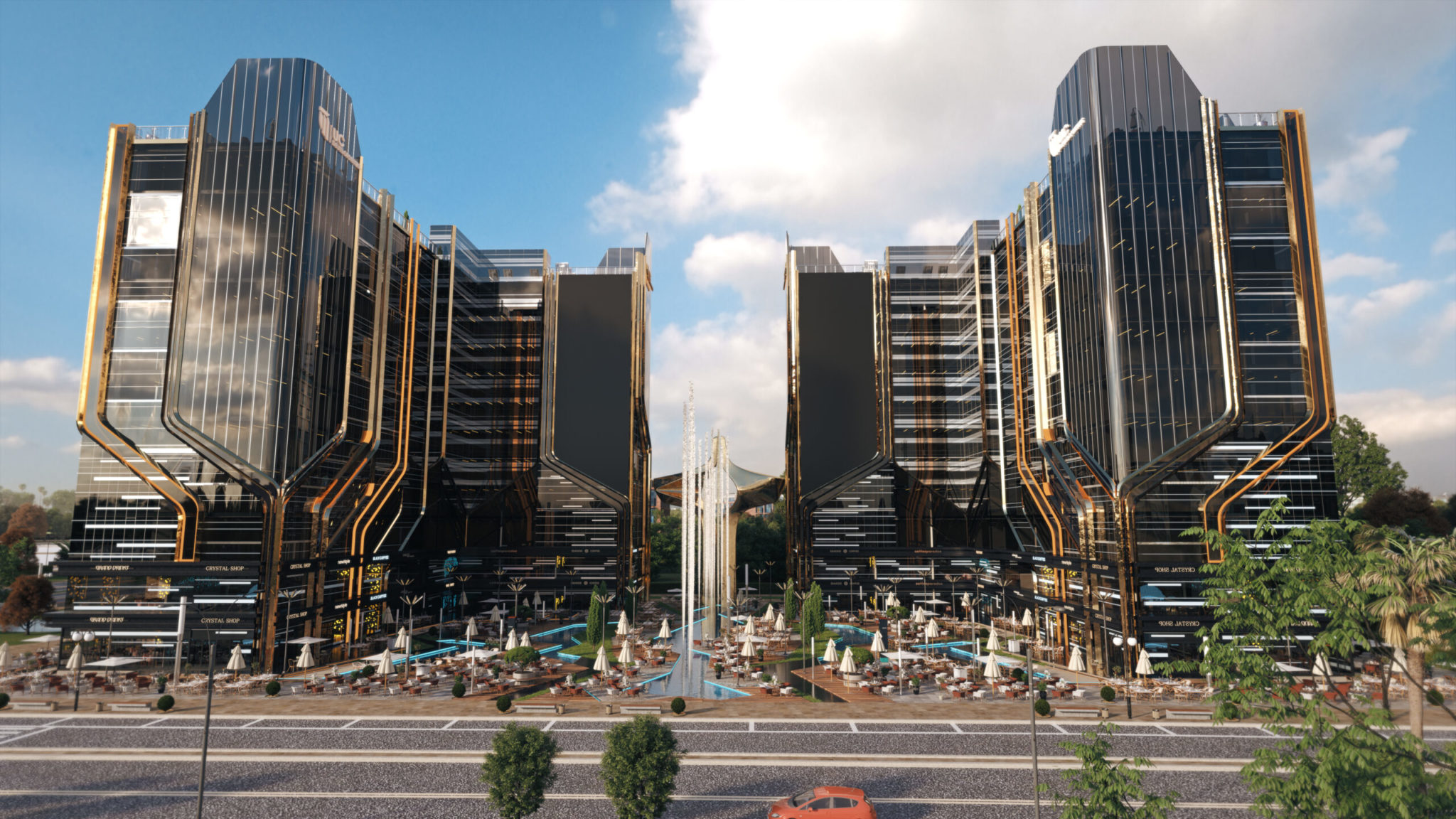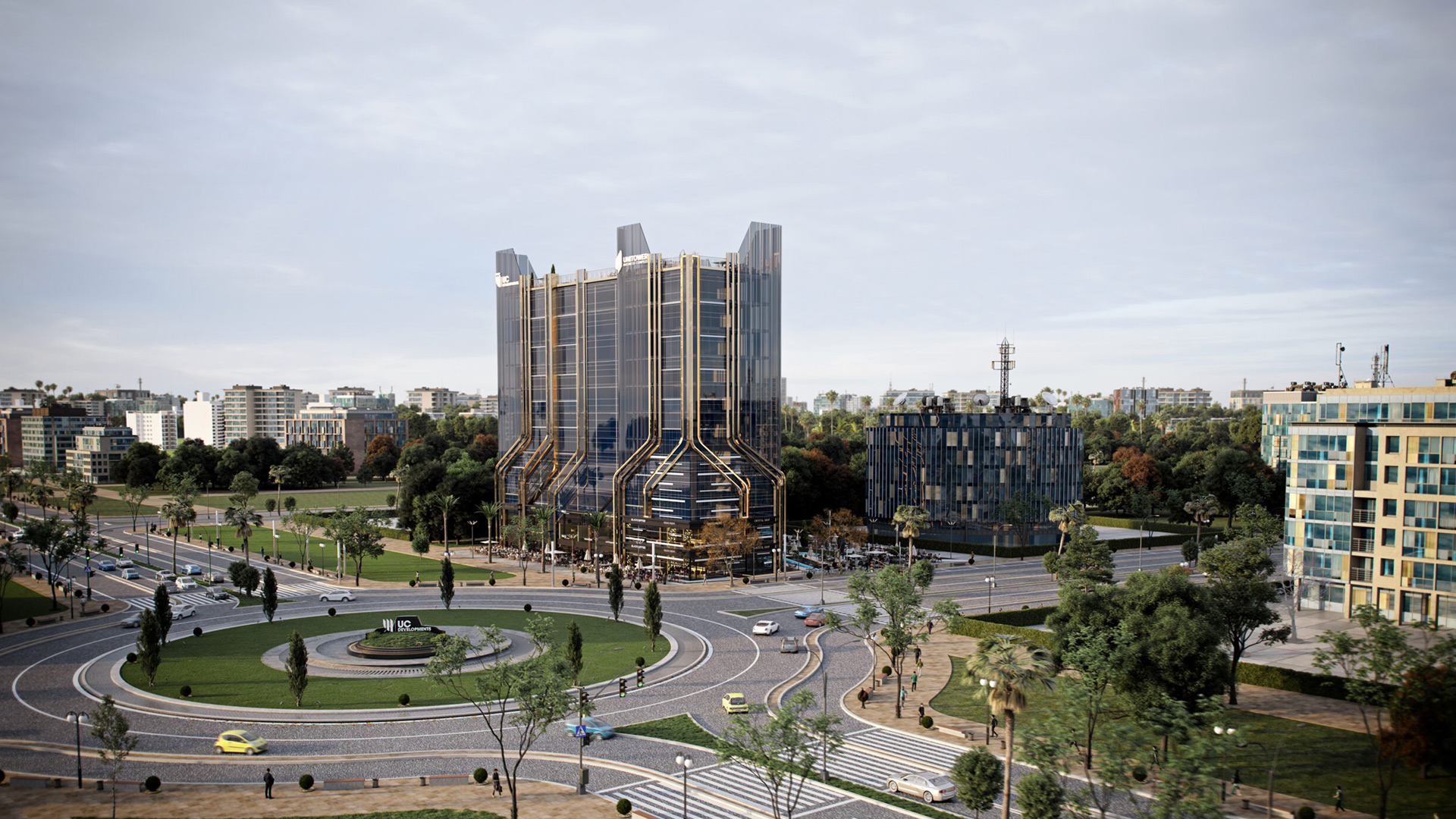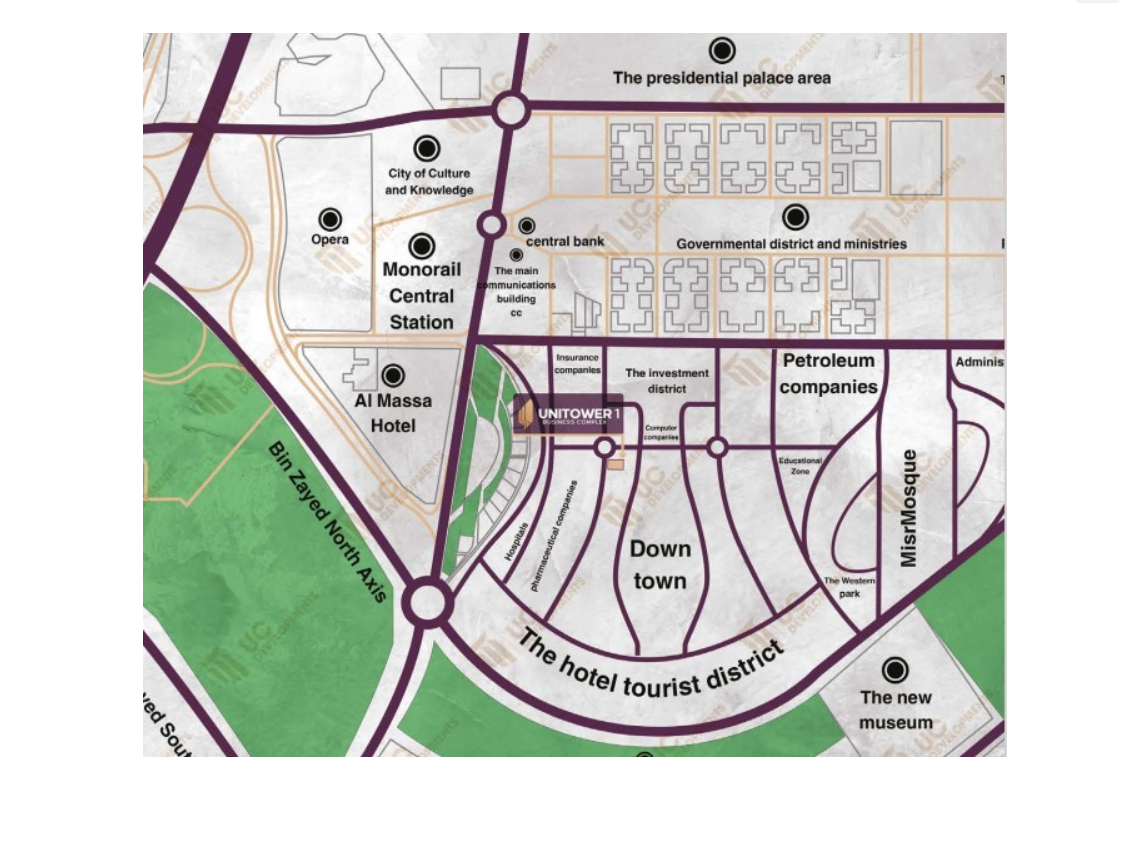
UNITOWER 2
After the resounding success achieved by the company in Uni Tower 1. UC Developments took the decision to expand by taking the plot of land located next to Uni Tower 1 to be named as Uni Tower 2 with the same construction and design, that led to the interpose of the largest outdoor plaza in the new capital between both of the two buildings Uni Tower 1 and Uni Tower 2.The construction and architectural design and internal division of Uni Tower 2 is the same as Uni Tower 1 in the interiors, units division and external facades. The first four floors are allocated for international brands shops, restaurants, and cafes, besides, a rest area for the visitors. The rest area is designed under the supervision of German companies, to be on a transparent glass floor with ornamental fish with their cheerful colors, to give the visitors a sense of relaxation. The fifth floor has been completely allocated to medical units for various specialties, among a group of joyful green plants that inspire a state of optimism and hope, with separate elevators and gates allocated to medical clinics to preserve privacy for the patients. As for the floors from the sixth to the ninth, they are for administrative offices
Facilities
Details






