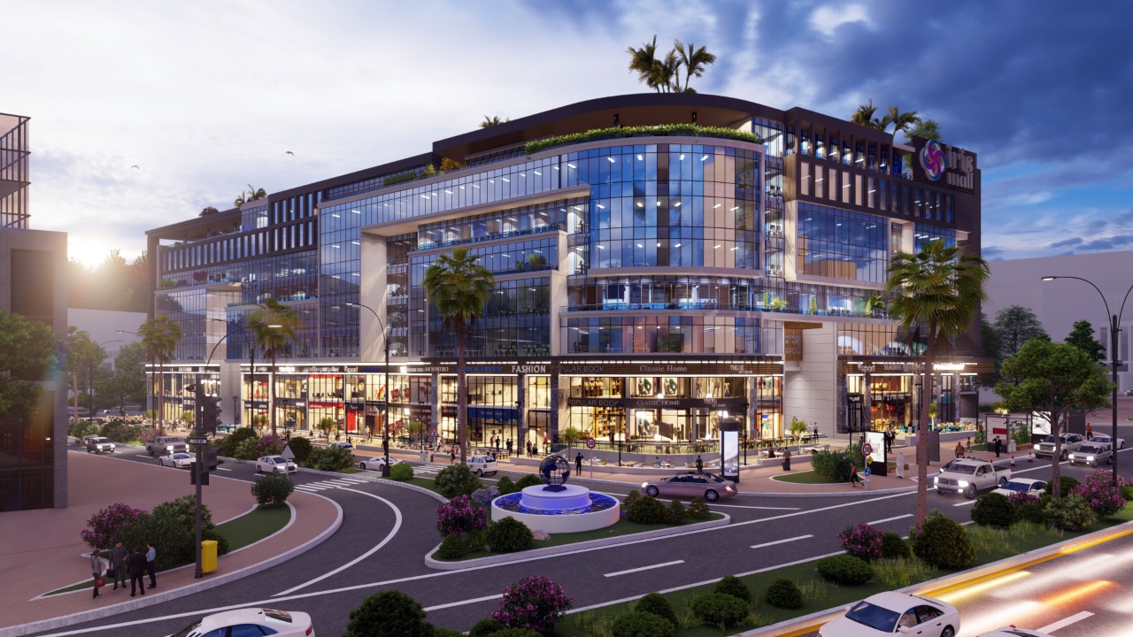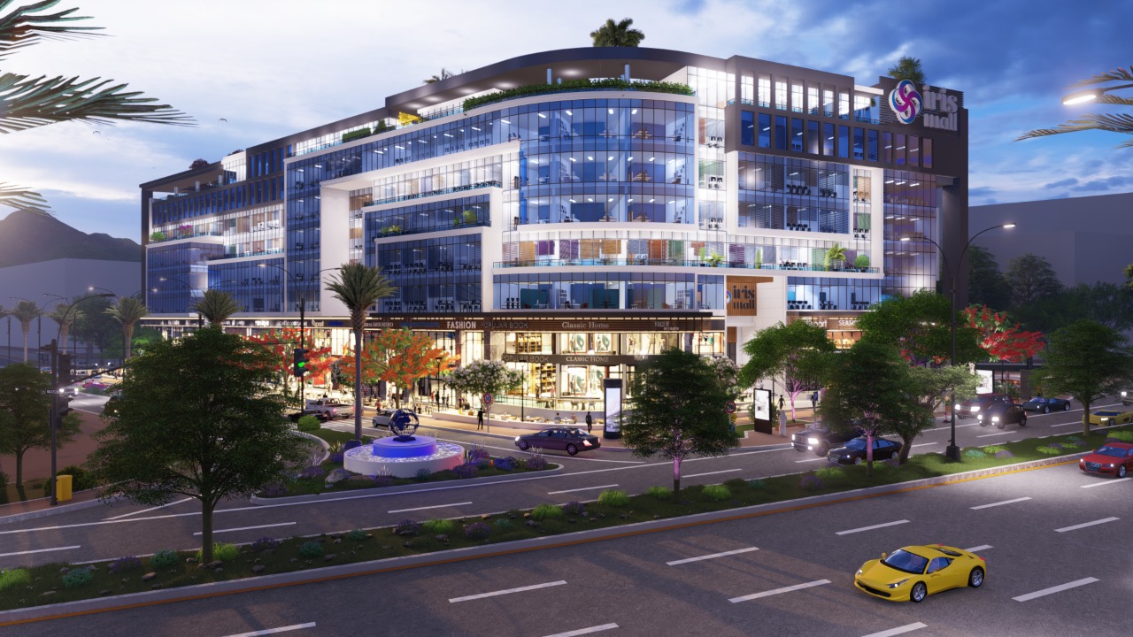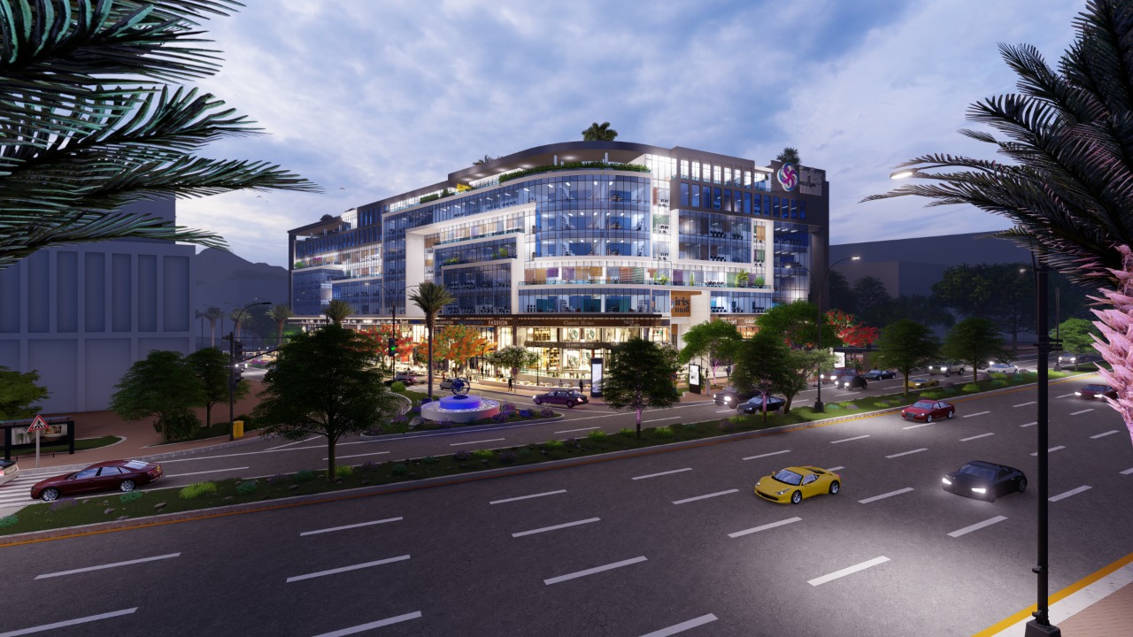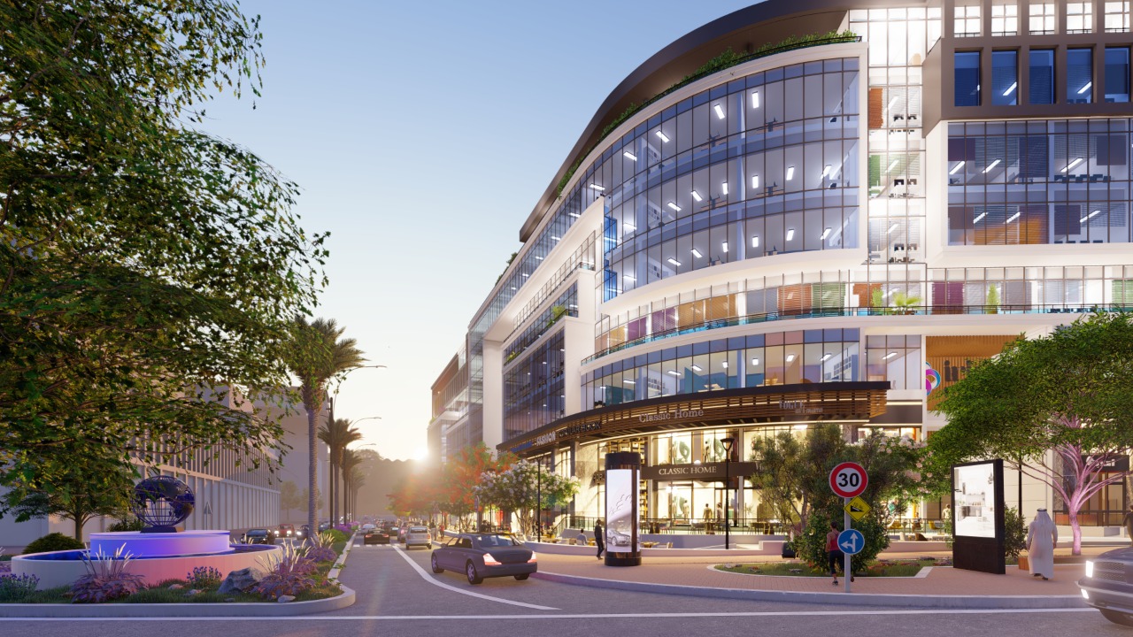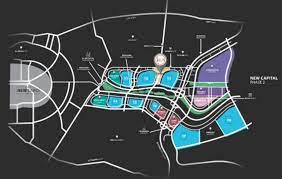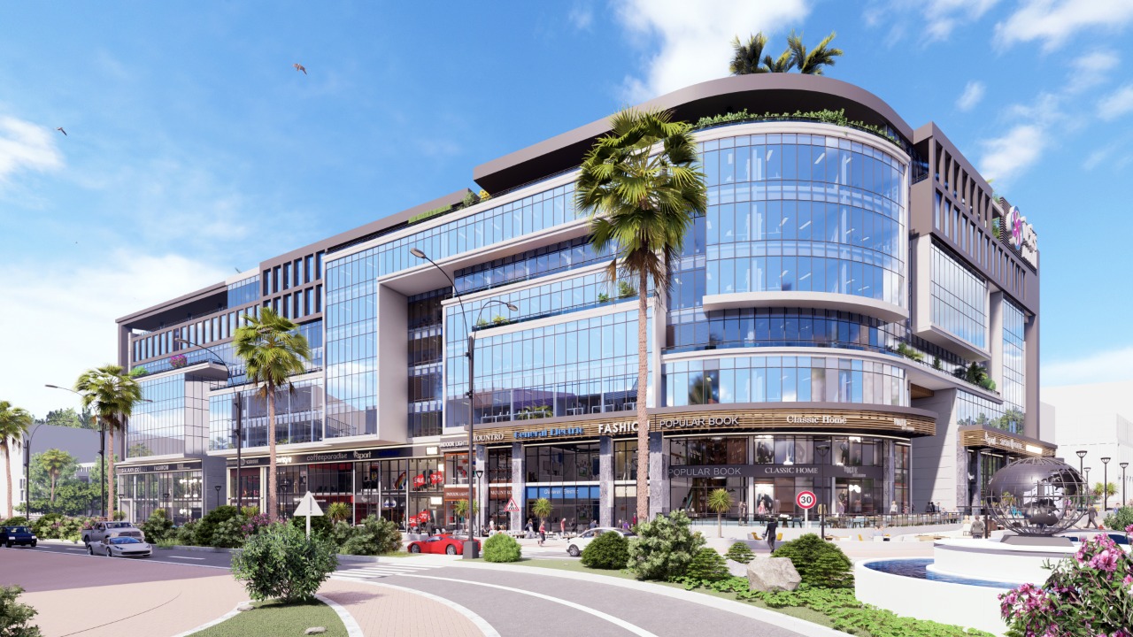
Iris mall
Formally, the construction contains multipurpose and multifunctional spaces capable of accommodating different groups of employees according to their activities. The spatial distribution and the way to interiors were designed had to respond to the demands of the different activities carried out within a single spaces. The results of all these requirements translated into a functional building that is far from the typical forms that define the most traditional offices and very much in line with curves that identify IRIS mall.
Developed By :
Enmaa
Facilities
Parking
ATM
CCTV
Cafe
Details
Gallery
Master Plan
View on Map
