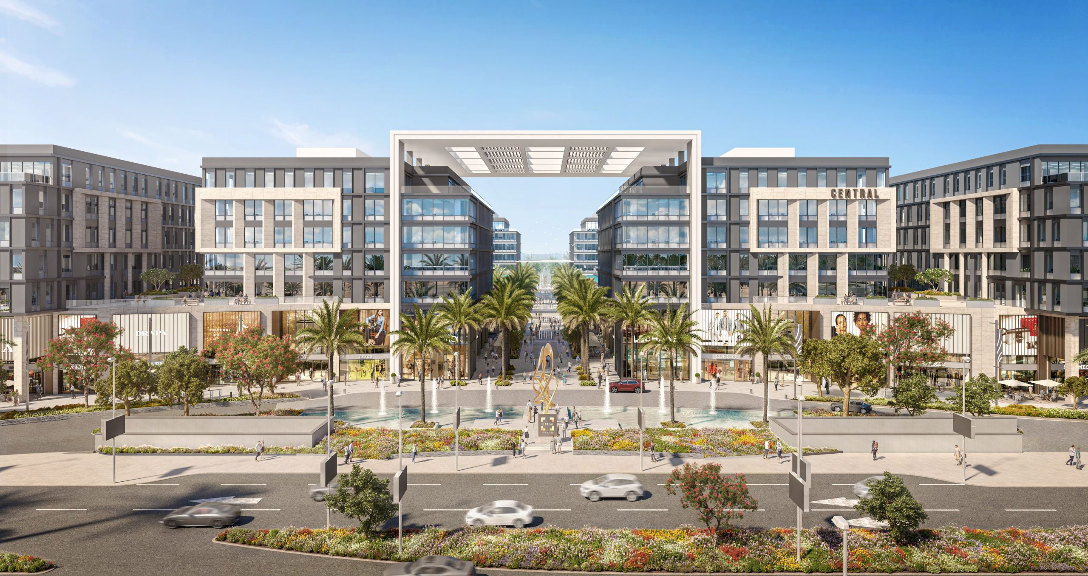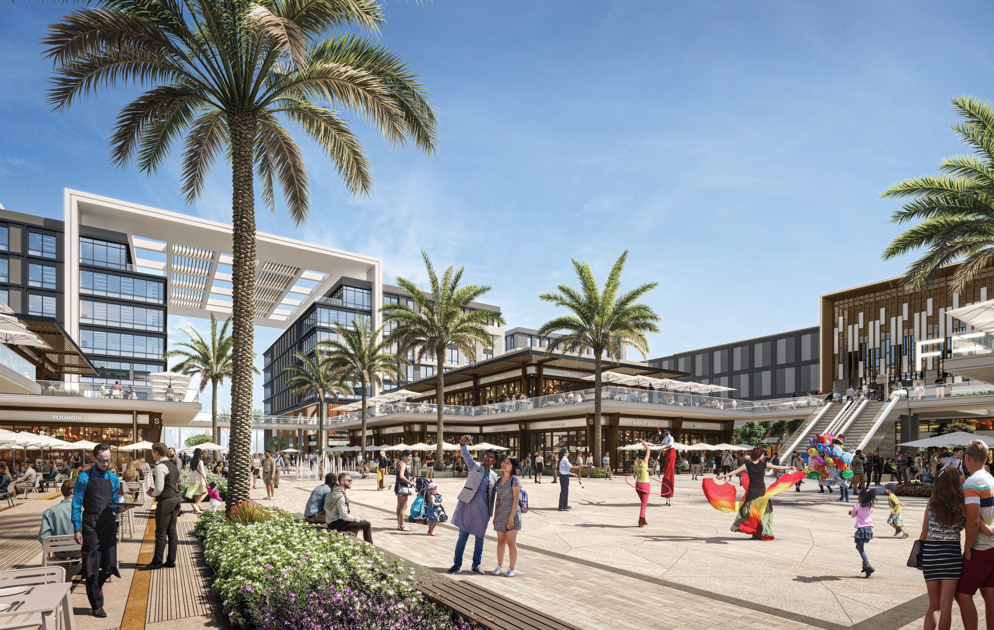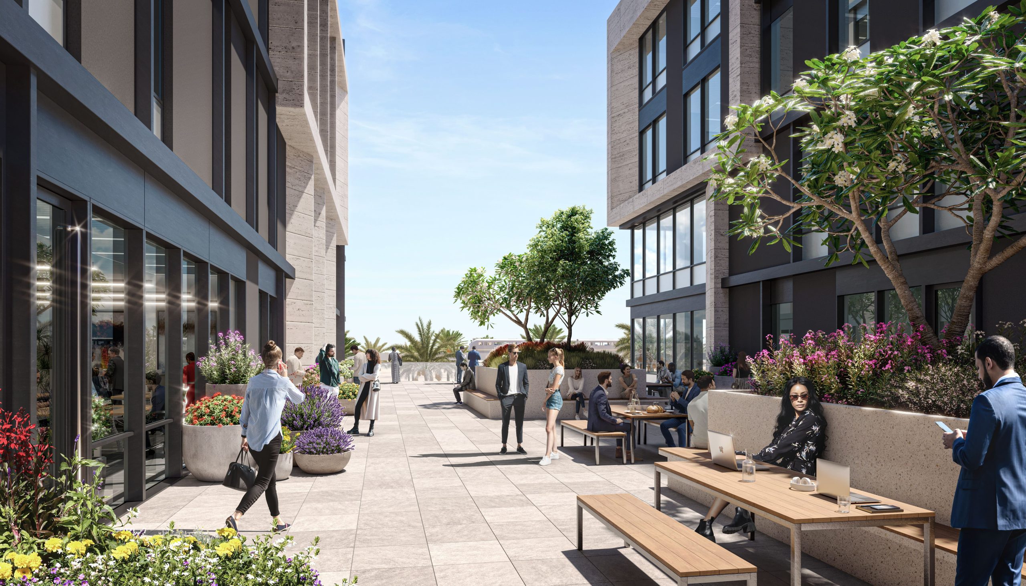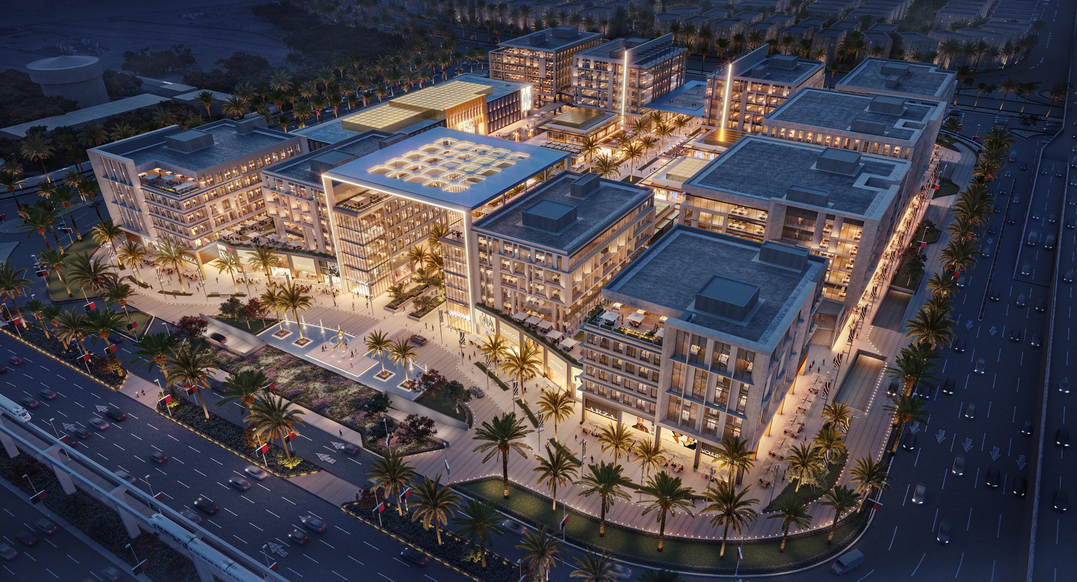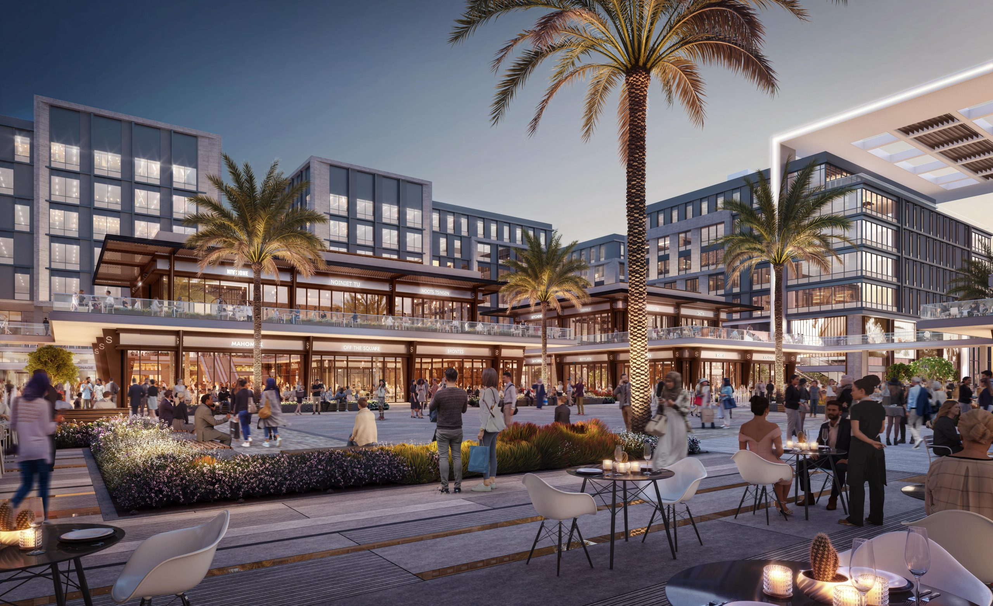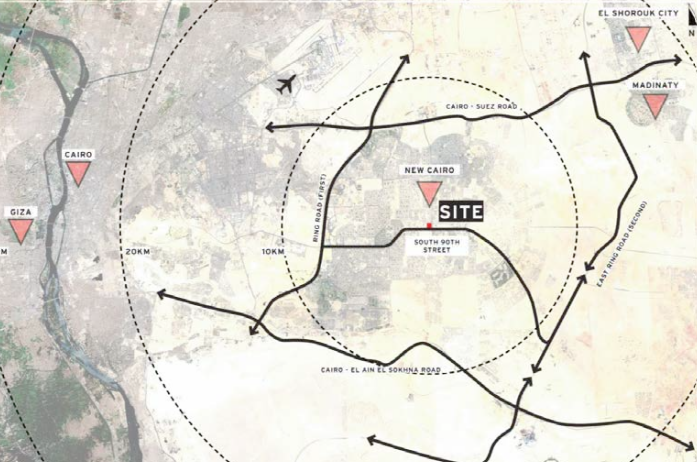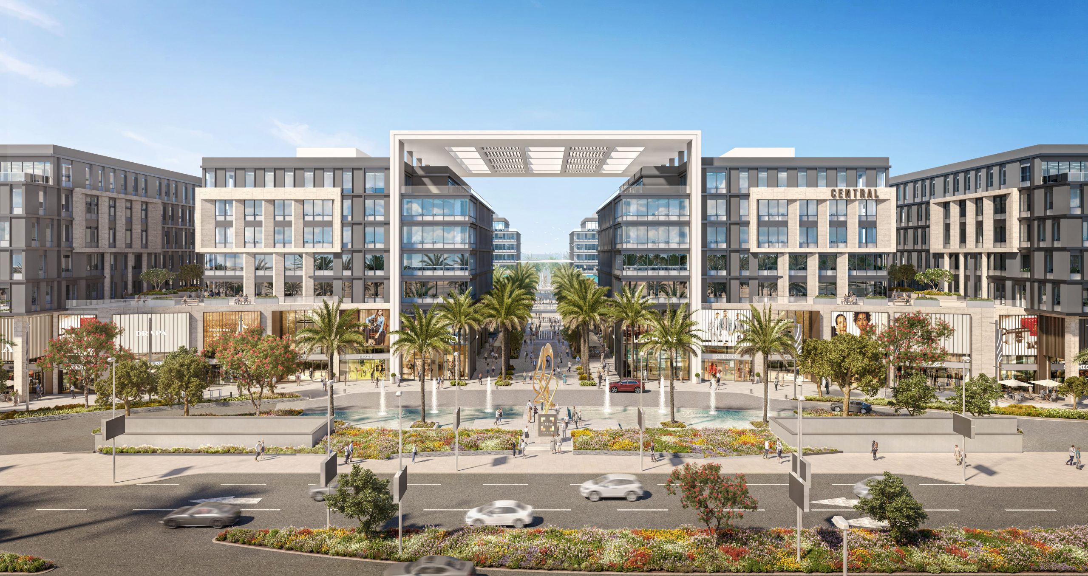
CENTRAL
Central New Cairo is a mixed-use development located at the central point of New Cairo's crossroads. As its name suggests, it aims to be a focal point within the city, transforming the business and commercial scene by offering a dynamic and diverse range of spaces and experiences.The development encompasses a variety of office types, catering to the needs of different businesses and organizations. Whether it's a corporate headquarters or a small office space, Central provides options to accommodate various requirements.In addition to the office spaces, Central offers a selection of refined retail and entertainment options. These include shops, boutiques, and other retail outlets where visitors can find a wide range of products and services. The entertainment offerings are designed to provide an exceptional experience, catering to the diverse interests of residents and visitors.Central aims to bring a world-class experience to New Cairo, offering a blend of amenities and services that cater to various needs and preferences. Whether individuals are seeking a place to work, a spot for daily coffee runs, or a family-friendly venue for leisure activities, Central strives to meet these requirements. By combining a variety of office spaces with refined retail and entertainment options, Central contributes to the vibrancy and liveliness of New Cairo. It serves as a central hub that brings together professionals, shoppers, and families, creating a dynamic and engaging environment.In summary, Central New Cairo is a mixed-use development strategically located at the center point of New Cairo's crossroads. It offers a range of office spaces, refined retail options, and entertainment experiences, aiming to provide a world-class experience to residents and visitors alike. Central serves as a meeting point for different needs and preferences, contributing to the evolving landscape of New Cairo.
Facilities
Details
