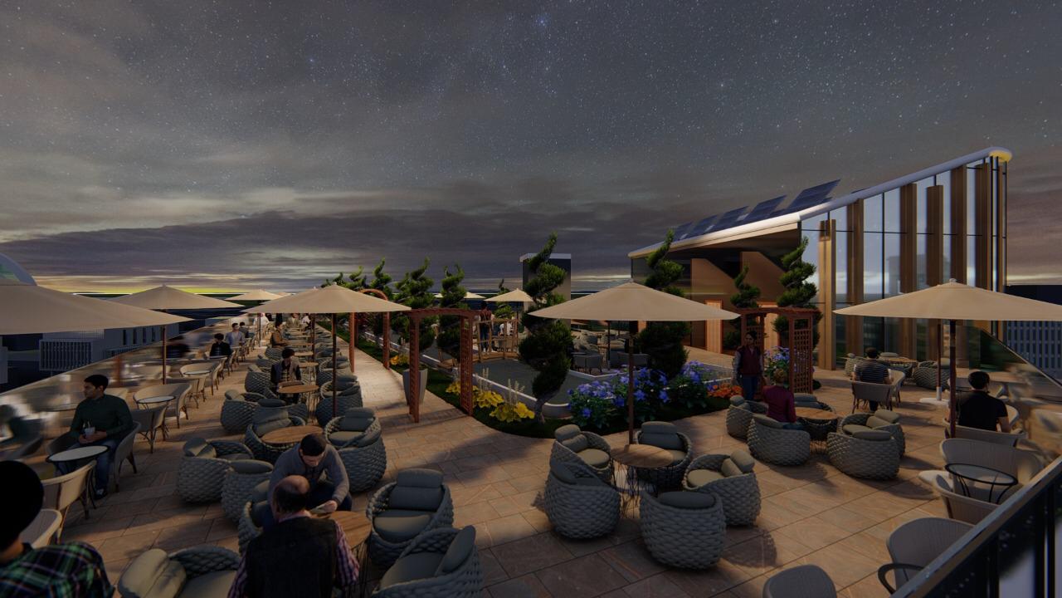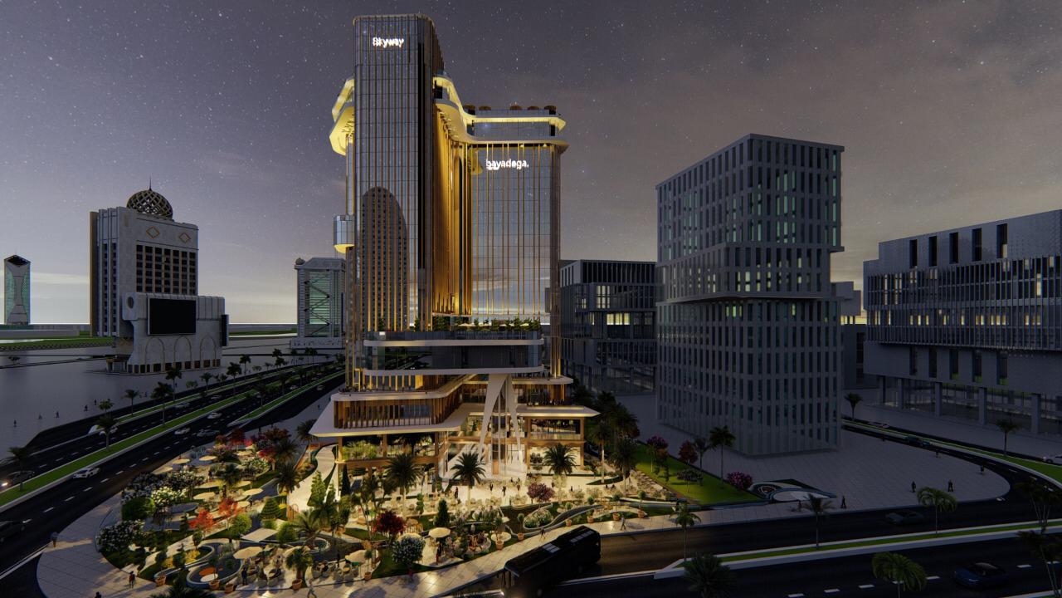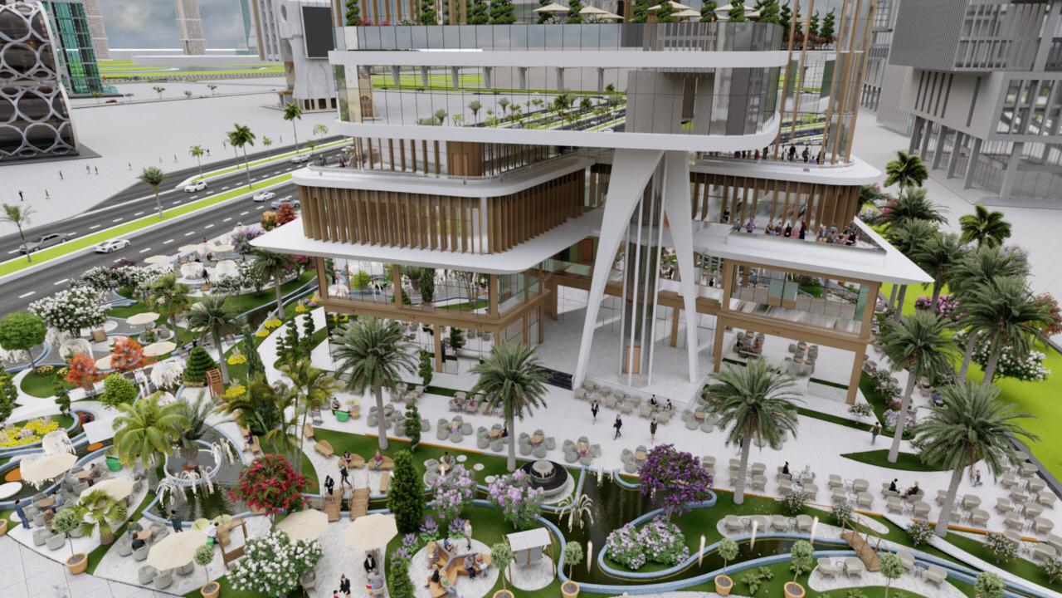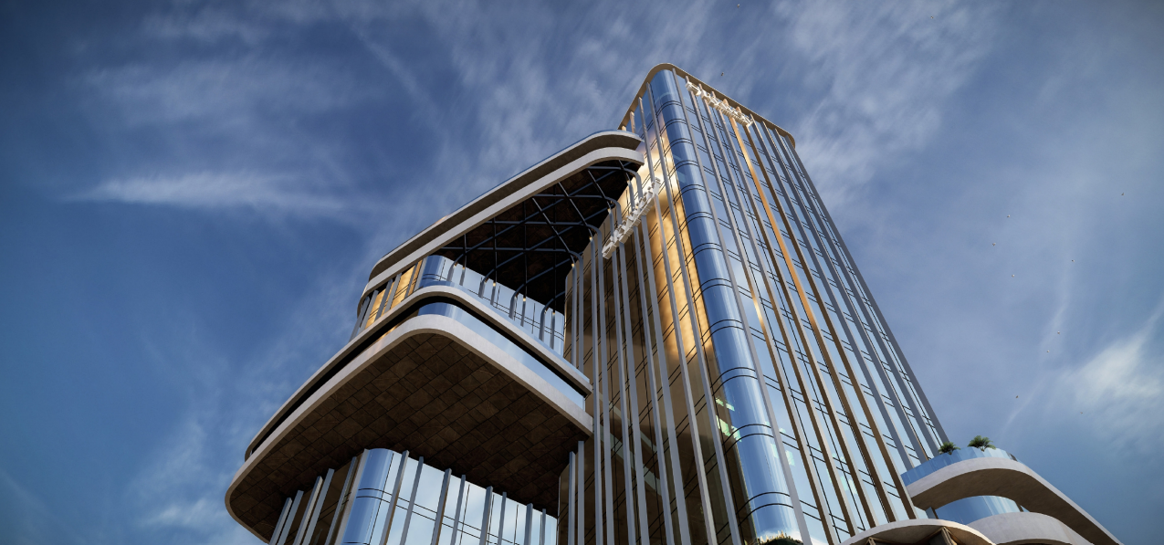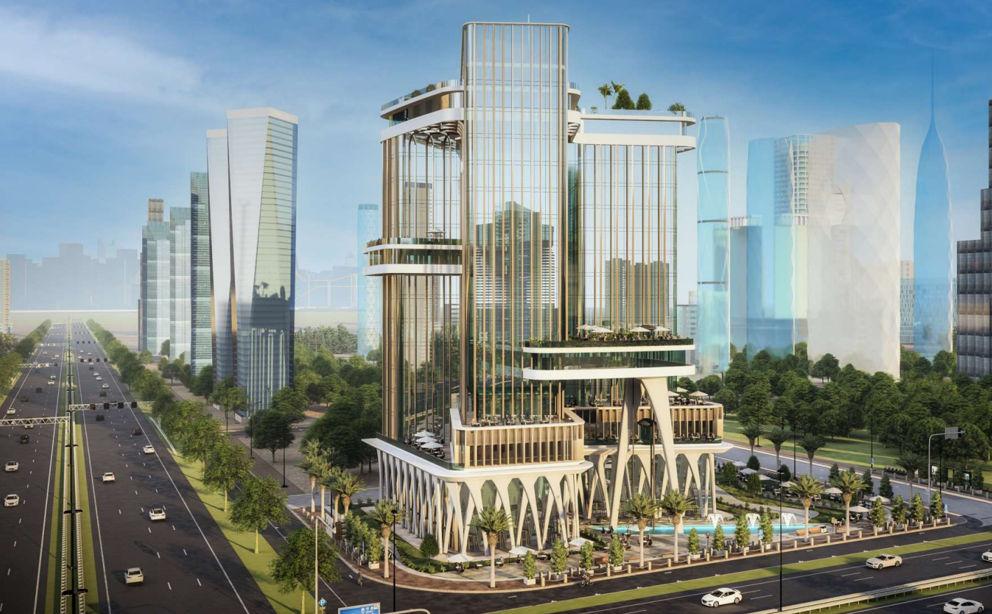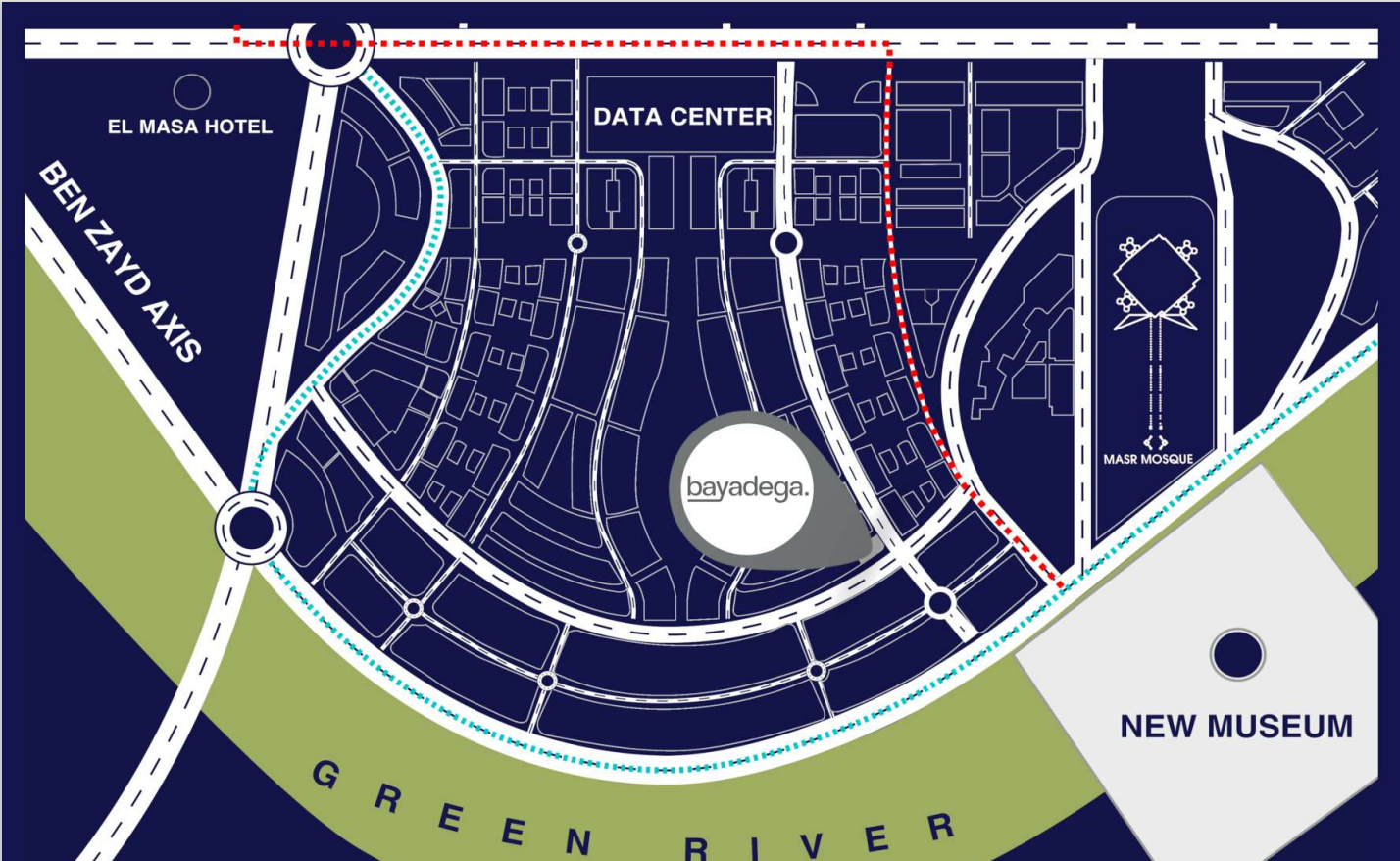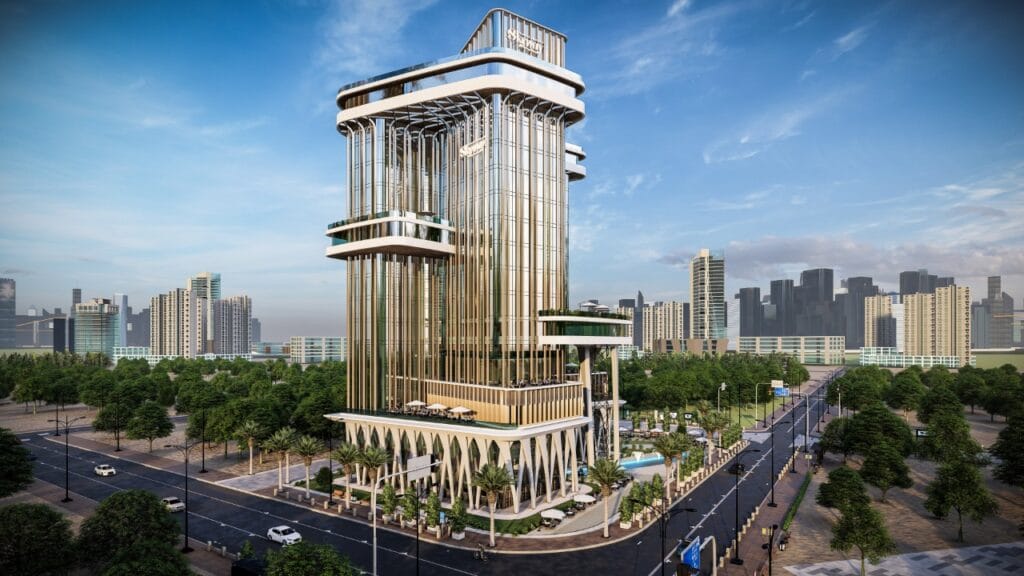
Bayadega Tower
it was designed to be the center of national economic power and the main center for ministries, public and private sector companies in the middle of a group of urban neighborhoods. For this reason, there’s a great accuracy in the development of the infrastructure plan to be one of the fourth generation cities, a sustainable and smart city that applied the latest technologies in selecting distinguished architectural designs to suit this huge national project The administrative capital is located in a very strategic location in the east of Cairo and on the Suez Road. It was planned to cover an area of up to 30,000 square miles, which is almost the same size as the state of Singapore, to accommodate the city upon completion of its construction of 6.5 million citizens. In addition to the city’s containment of green spaces and a central park that will be twice the size of Central Park in New York City.LOCATION Our project is located on two main axes road in Downtown First axis road : The entrance to Downtown is from the northern bin Zayed axis, with a width of 70 meters. It is the main entrance from northern bin Zayed, the government district and the presidential palace. Second axis road : On a 100-meter-wide axis linking Al-Massa Hotel, the Walk of Ahl masr, the Mosque of Ahl Masr, and the Gold Market.
Facilities
Details
