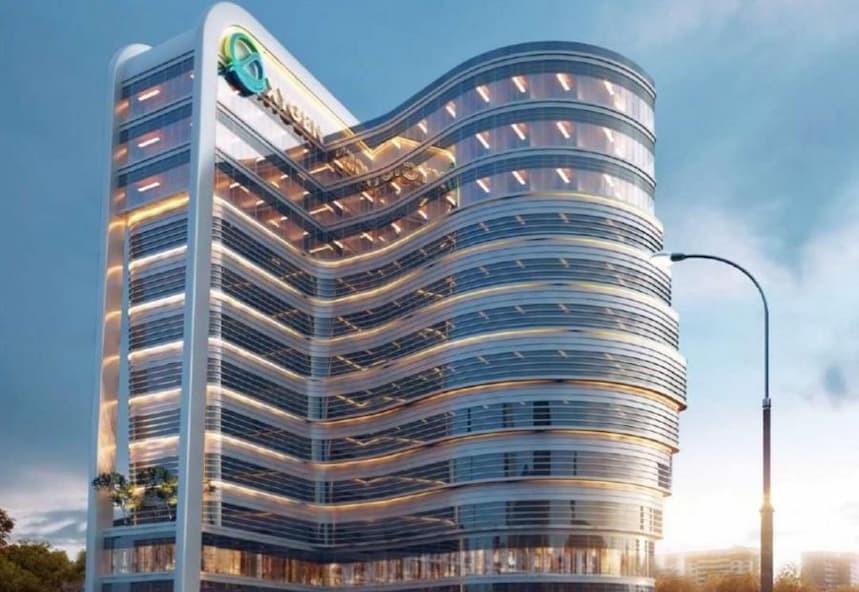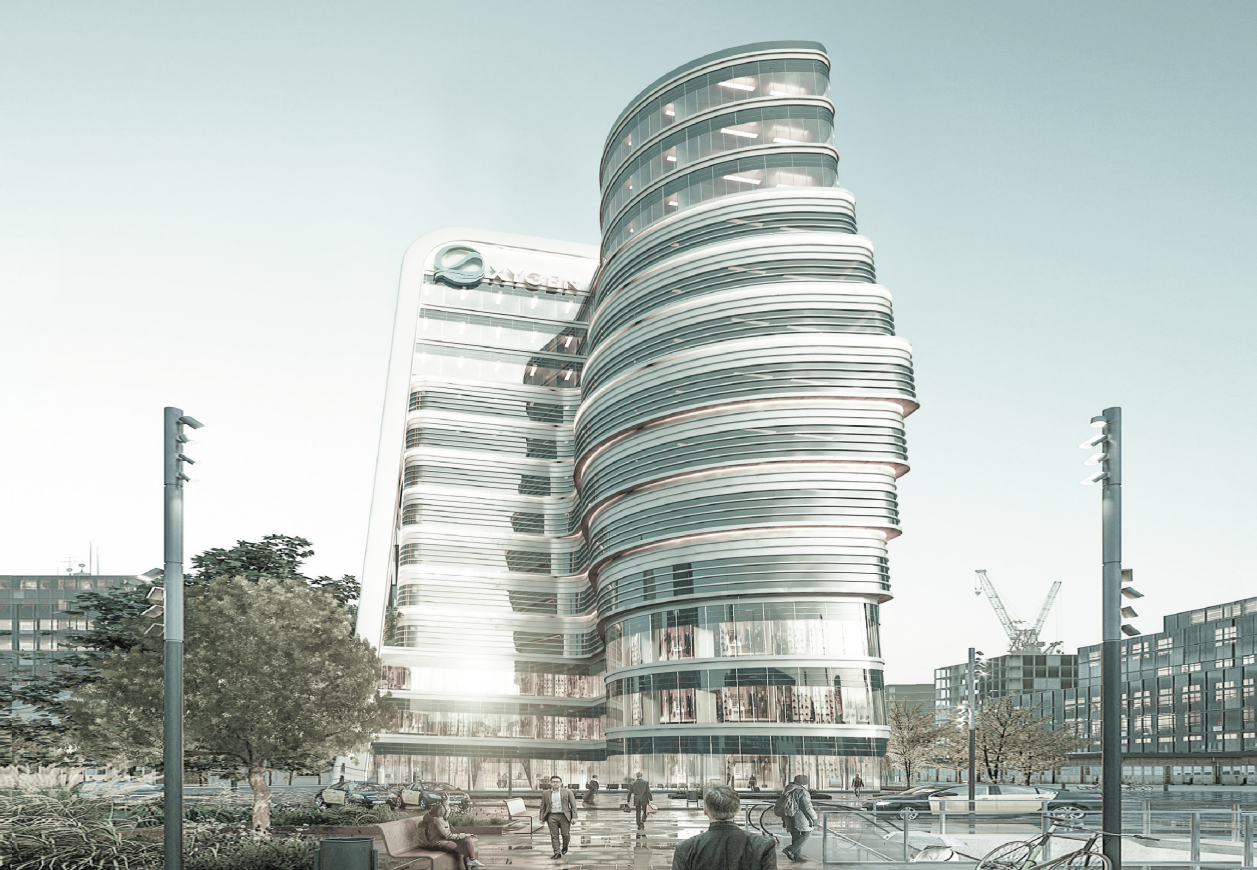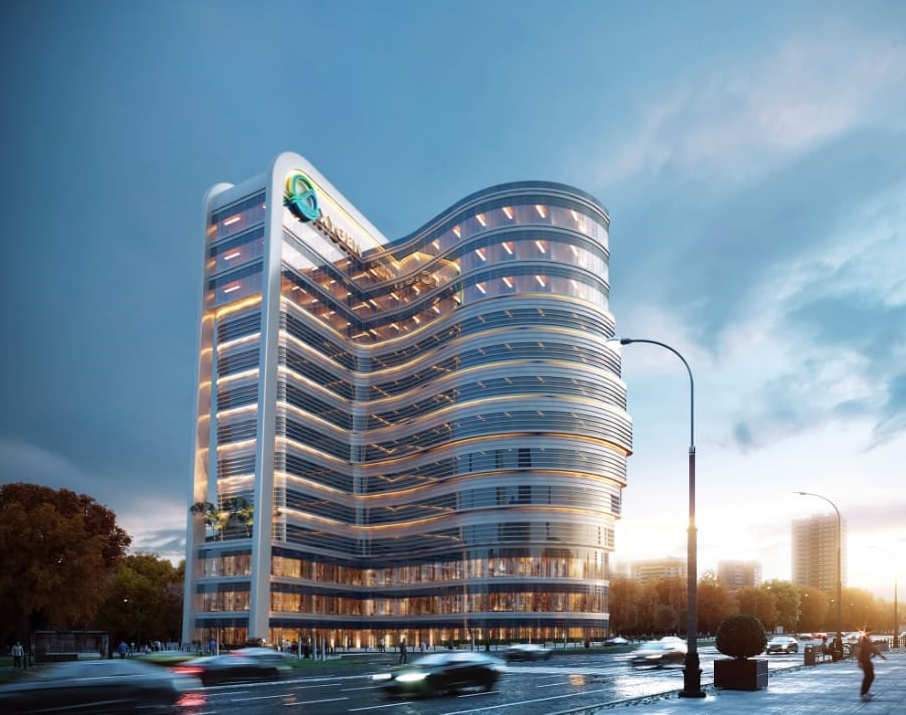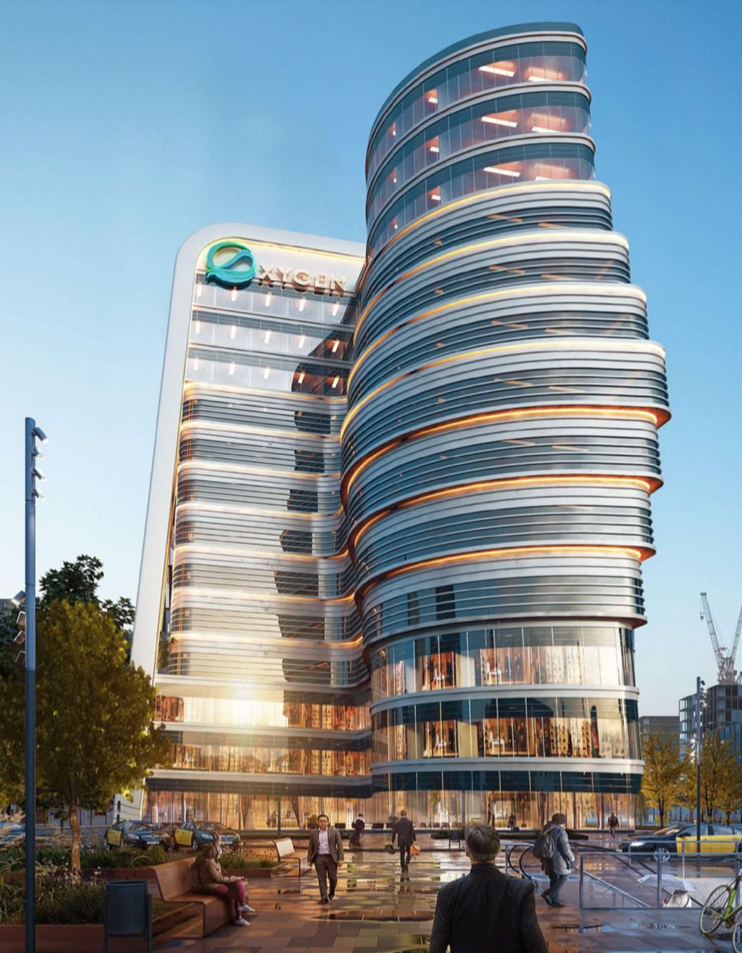
Oxygen Clinic Tower
Decided to Enter with a New Concept and Different from the Projects put Forward in the Administrative Capital to be Characterized by its Specialized Project so Decided to Build the First Specialized Medical Tower in the Capital ConsistCommercial and Full Finishing Clinics Chose the Privileged Location where it is on two Destinations Faced on the Street 75Meters and View on a Garden with an Area of 3500 Meters Wide 50 Meters.
Facilities
Details




<iframe src=”https://www.google.com/maps/embed?pb=!1m16!1m12!1m3!1d4353.309755232777!2d31.74132101431216!3d30.001719612625333!2m3!1f0!2f0!3f0!3m2!1i1024!2i768!4f13.1!2m1!1sdown%20town%20new%20capital%20!5e0!3m2!1sar!2seg!4v1701951547770!5m2!1sar!2seg” width=”600″ height=”450″ style=”border:0;” allowfullscreen=”” loading=”lazy” referrerpolicy=”no-referrer-when-downgrade”></iframe>

